PLANS • DETAILS • MATERIALS AND PRODUCTS • PROJECT DATA
The construction of the Weston Library was split into three phases: demolition, superstructure construction and refurbishment works.
The demolition phase involved the removal of the whole of the centre of the building – 11 storeys of book-stack – while retaining and protecting the listed perimeter walls. The structure between the central stack and the perimeter was cut to prevent harmful vibrations damaging architectural finishes in perimeter rooms. The metalwork (1,000 tonnes of steel) and asbestos (80 tonnes) were then removed. As each floor was taken out, a ventilated cavity wall was installed between the perimeter structure and the central open void. This approach protected the finishes of the perimeter room, which for 72 years had been an internal wall, but for two years during construction would be an external wall. Another early task during the demolition was the removal of the 1960s Indian Institute building from the roof, exposing the original roofscape and structure for the first time in 50 years.
Advertisement
The superstructure works that followed involved constructing two cores, east and west, using jump-form techniques (casting the concrete in a series of vertical sections called ‘lifts’) on both stacks simultaneously to support the Vierendeel concrete truss which spans between the cores and creates the appearance of a floating stack above the main ground floor space. While this was under way the installation of building services had begun in the basement levels, with all new structure conforming to the British Standard (BS 5454, now PD 5454) for archival storage.
During the refurbishment stage a significant amount of time and energy was spent on client consultation, detail design, model-making, sample review, mock-ups and prototyping. The attention to detail in Scott’s design, which he envisioned as a complete work of art, meant that he not only managed the selection of quality materials such as stone, aluminium, bronze, steel, plaster and timber, but also designed door handles, furniture and light fittings, reading tables and chairs. As architects of the renewed building we were responsible for retaining the coherence of Scott’s vision, extending his palette of materials to ensure that the contemporary detailing would sit comfortably alongside, and complement, the old.
Ground floor plan
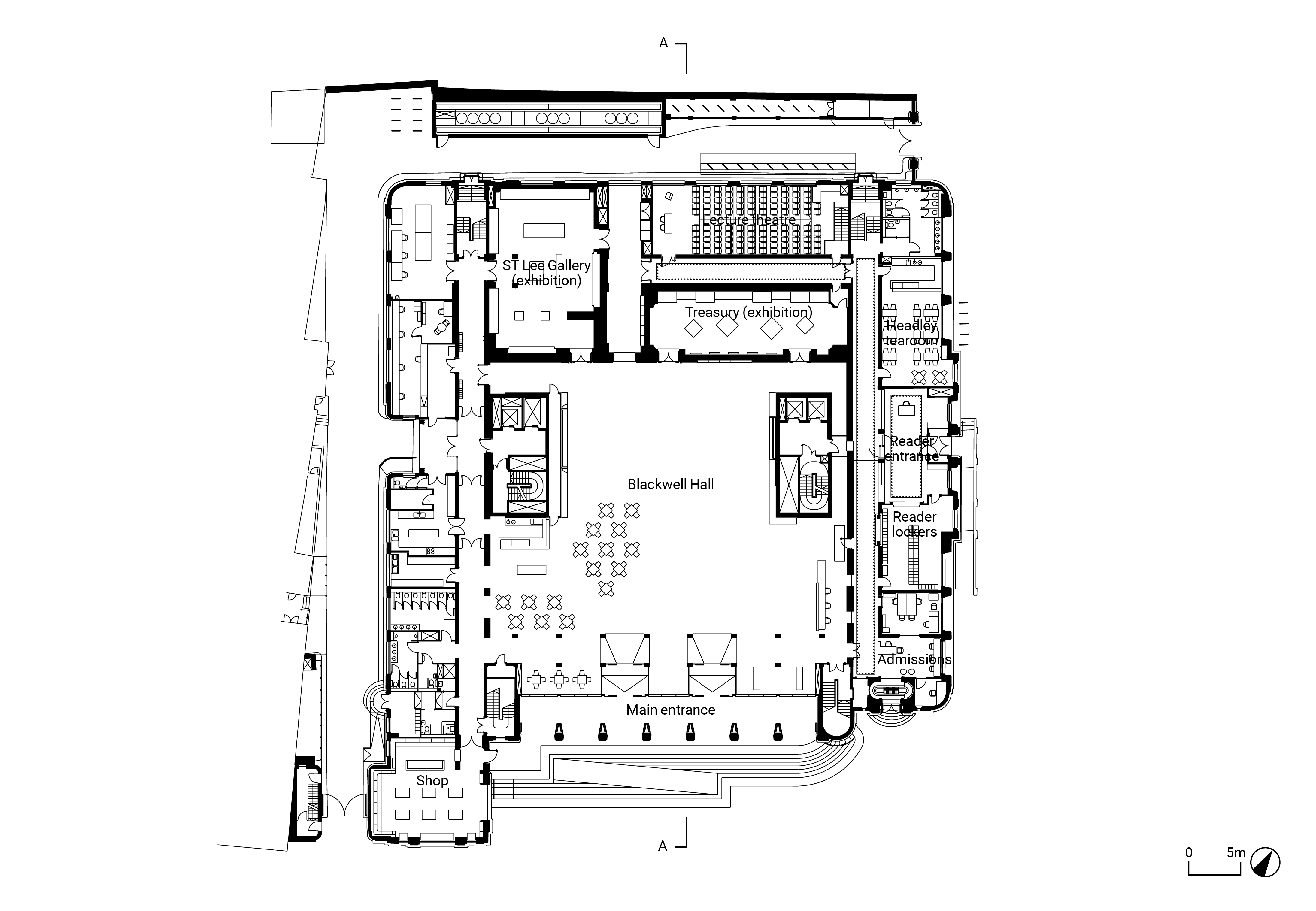
Weston Library by Wilkinson Eyre
First floor plan
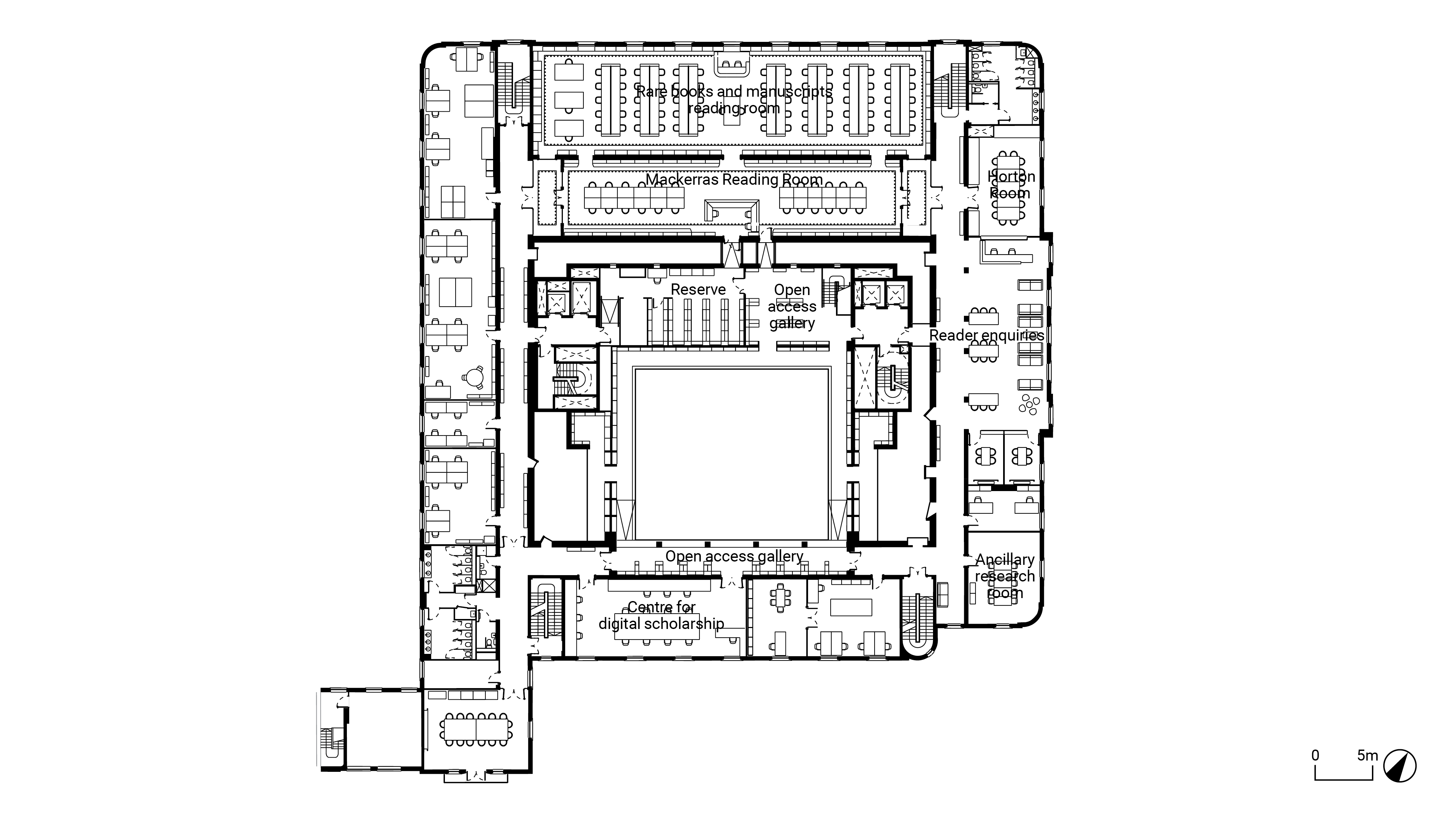
Weston Library by Wilkinson Eyre
Second floor plan
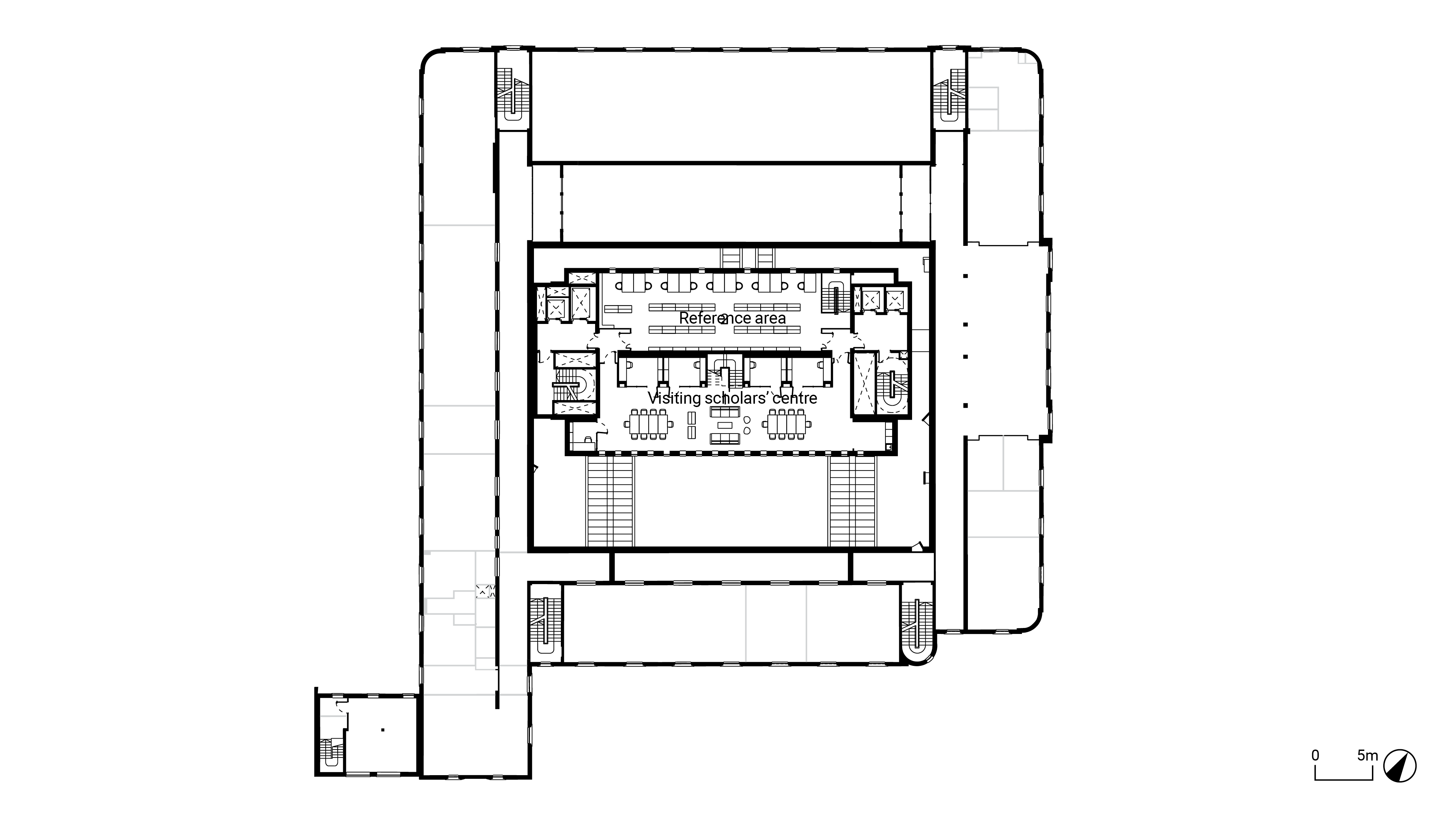
Weston Library by Wilkinson Eyre
Third floor plan
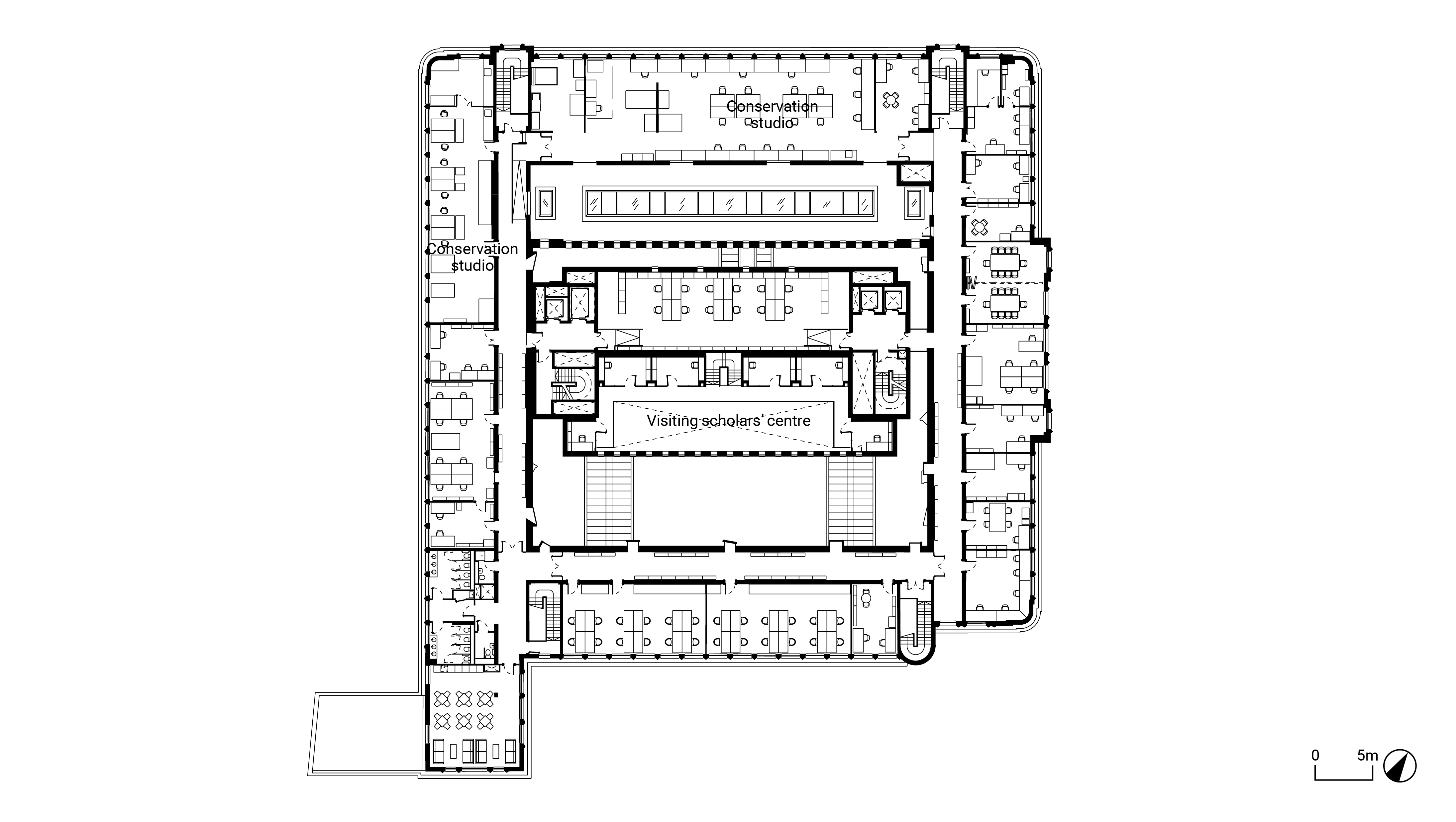
Weston Library by Wilkinson Eyre
Fourth floor plan
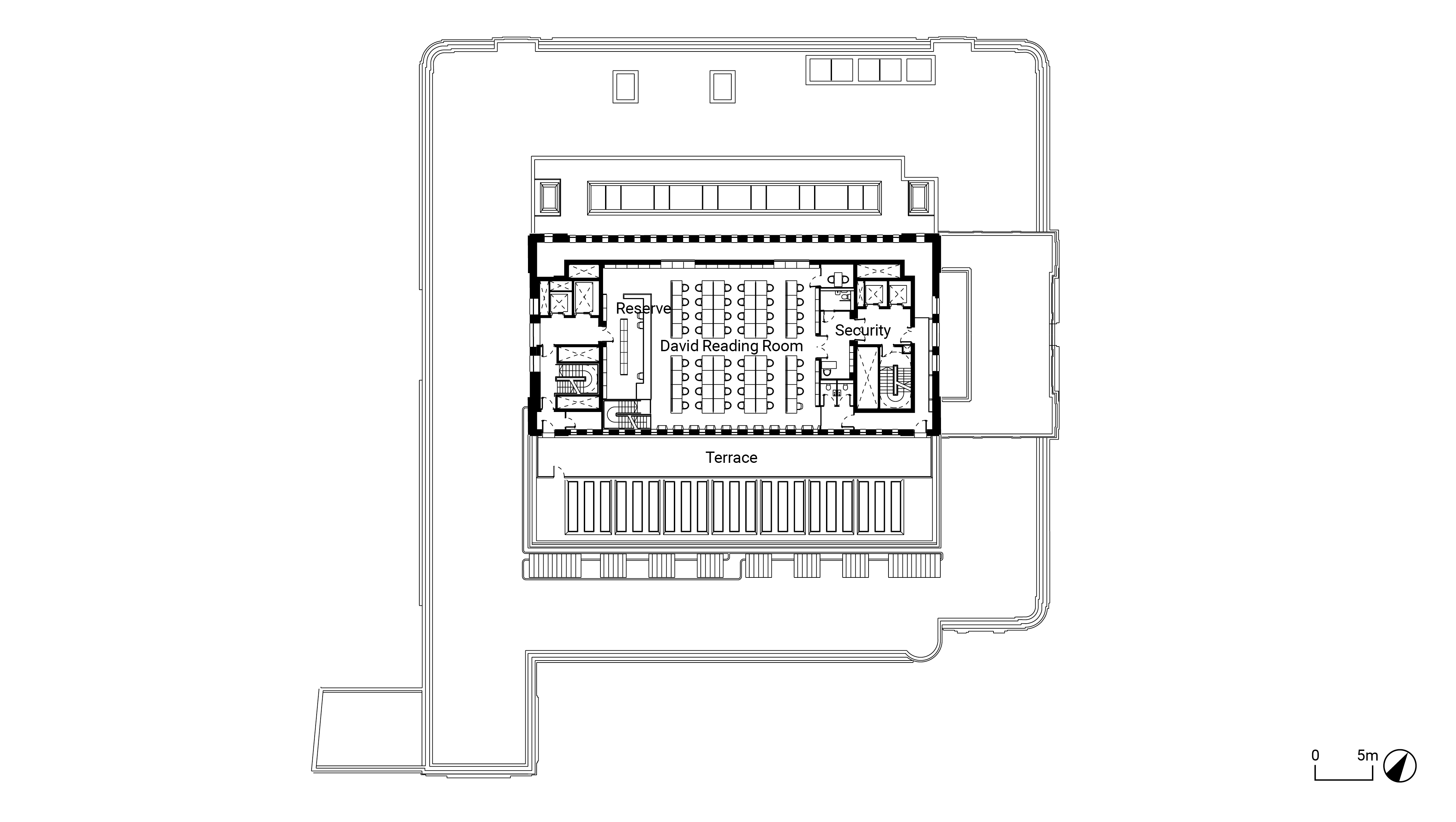
Weston Library by Wilkinson Eyre
Exhibition case details

Weston Library by Wilkinson Eyre
Desk details

Weston Library by Wilkinson Eyre
The materials and products we used

Weston Library by Wilkinson Eyre
- Burnished brass by Bassett & Findley/OAG
- Burnished brass by Secco-Sistemi/OAG
- Opus Magnum gilding metal with antique bronzed finish, chemically aged with waxed finish
- Anodic Brown Matt, OAG, 1621
- Anodised bronze aluminium Aktiva lighting, Analok 547 to B-Line/Wave lighting
- Door lever handle, John Planck, bronze metal antique finish
- Pre-patinated brass door handle by John Planck
- Lime plaster with felt float finish by G Cook & Sons
- Jura beige stone by Solnhofen/Putney & Wood
- Clipsham
- Creeton banded
- European Oak with dark stain by Opus Magnum (furniture) and Swift Crafted (joinery)
- European oak with mid-tone stain by Opus Magnum (furniture) / Swift Crafted (joinery)
- European oak with light-tone stain by Opus Magnum (furniture)/ Swift Crafted (joinery)
- European oak and desktop linoleum by Opus Magnum/Forbo
- Acoustic soffit panels by Topakustik/Swift Crafted, RAL 7038
- Acoustic soffit panels by Topakustik/ Swift Crafted, natural oak finish
- Fired European oak by Element 7/Swift Crafted
- Toughened and laminated glass , OAG, RAL 7012 screen-printed back paint
- Maroon carpet tile by Desso, Flux 3411
- Grey-brown carpet tile by Desso, Flux 9095
- Blue fabric by Baumann, Umbria III colour 217
- Dark brown fabric by Baumann, Umbria III colour 201
- Purple and orange fabric by Kvadrat, Tonus 3-610
- Green fabric by Bute, Melrose CF729/407 Moss
Project data
Start on site August 2011
Completion March 2015
Gross internal floor area 18,600m²
Form of contract Design and Build, two-stage tender
Construction cost £ 80 million
Construction cost per m2 £4,300
Architect WilkinsonEyre
Client University of Oxford
Structural engineer Pell Frischmann
M&E consultant Hurley Palmer Flatt
Quantity surveyor EC Harris
Fire engineer Pell Frischmann
Project manager Oxford University Estates Services and RBDML
CDM co-ordinator Scott White and Hookins
Approved building inspector Scott White and Hookins
Main contractor Mace
CAD software used MicroStation
 The Architects’ Journal Architecture News & Buildings
The Architects’ Journal Architecture News & Buildings












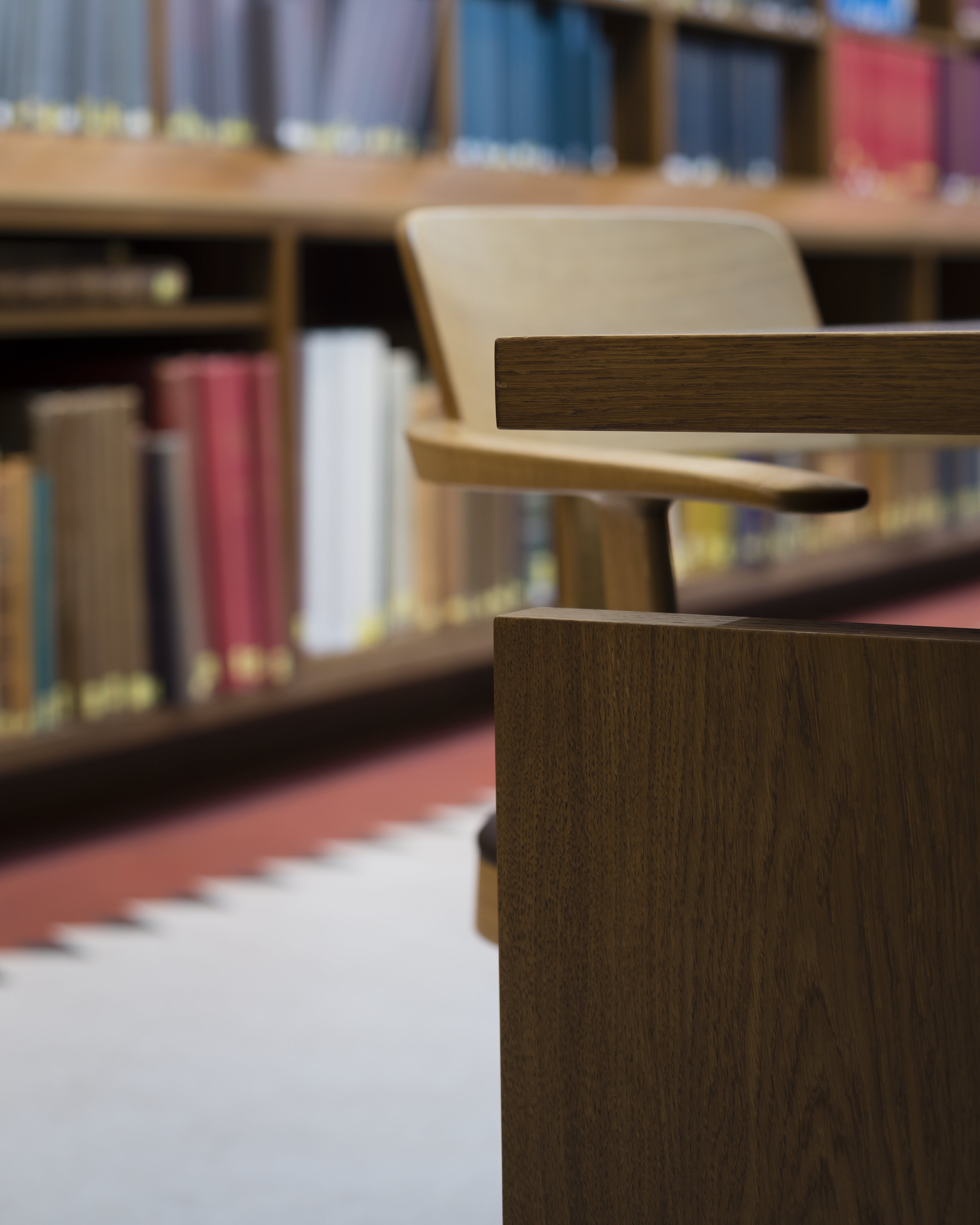








Isn’t this how they ‘designed’ it? Surely, the Contractors ‘built’ it!